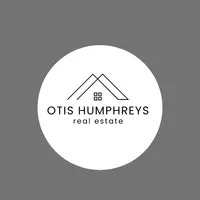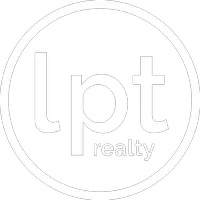
Open House
Thu Nov 20, 11:00am - 3:00pm
Sat Nov 22, 11:00am - 2:00pm
Sun Nov 23, 12:00pm - 2:00pm
UPDATED:
Key Details
Property Type Single Family Home
Sub Type Detached
Listing Status Active
Purchase Type For Sale
Square Footage 2,875 sqft
Price per Sqft $241
Subdivision Walnut Farm
MLS Listing ID 10571009
Style Craftsman
Bedrooms 4
Full Baths 3
HOA Fees $74/mo
HOA Y/N Yes
Year Built 2025
Annual Tax Amount $4,233
Property Sub-Type Detached
Property Description
Location
State VA
County James City County
Area 119 - James City Co Upper
Zoning R2
Rooms
Other Rooms 1st Floor BR, 1st Floor Primary BR, PBR with Bath, Pantry, Porch
Interior
Interior Features Primary Sink-Double, Walk-In Closet
Hot Water Electric
Heating Electric, Heat Pump, Programmable Thermostat, Zoned
Cooling Central Air, Heat Pump, Zoned
Flooring Carpet, Laminate/LVP
Equipment Cable Hookup, Ceiling Fan, Energy Recovery Ventilator, Gar Door Opener
Appliance Dishwasher, Disposal, Dryer Hookup, Microwave, Elec Range, Refrigerator, Washer Hookup
Exterior
Exterior Feature Patio
Parking Features Garage Att 2 Car
Garage Description 1
Fence None
Pool No Pool
Amenities Available Playgrounds, Trash Pickup
Waterfront Description Not Waterfront
View Wooded
Roof Type Asphalt Shingle
Building
Story 2.0000
Foundation Basement
Sewer City/County
Water City/County
New Construction Yes
Schools
Elementary Schools Norge Elementary
Middle Schools Toano Middle
High Schools Warhill
Others
Senior Community No
Ownership Simple
Disclosures Related to Seller
Special Listing Condition Related to Seller

GET MORE INFORMATION





