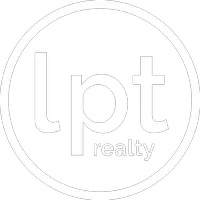UPDATED:
Key Details
Property Type Single Family Home
Sub Type Detached
Listing Status Under Contract
Purchase Type For Sale
Square Footage 1,304 sqft
Price per Sqft $249
Subdivision Poplar Hall Plantation
MLS Listing ID 10585513
Style Ranch
Bedrooms 3
Full Baths 2
HOA Y/N No
Year Built 1978
Annual Tax Amount $1,743
Lot Size 0.340 Acres
Property Sub-Type Detached
Property Description
Location
State VA
County James City County
Area 115 - James City Co Lower
Zoning R2
Rooms
Other Rooms 1st Floor BR, 1st Floor Primary BR, Attic, Converted Gar, PBR with Bath, Porch, Utility Room, Workshop
Interior
Interior Features Pull Down Attic Stairs, Walk-In Closet
Hot Water Electric
Heating Forced Hot Air, Heat Pump
Cooling Central Air, Heat Pump
Flooring Carpet, Laminate/LVP, Other
Equipment Ceiling Fan
Appliance Dishwasher, Disposal, Dryer Hookup, Microwave, Elec Range, Refrigerator, Washer Hookup
Exterior
Exterior Feature Patio
Parking Features 4 Space, Multi Car, Off Street
Garage Spaces 504.0
Fence Back Fenced, Privacy, Wood Fence
Pool No Pool
Waterfront Description Not Waterfront
View City
Roof Type Composite
Building
Story 1.0000
Foundation Slab
Sewer City/County
Water City/County
Schools
Elementary Schools James River Elementary
Middle Schools James Blair Middle
High Schools Jamestown
Others
Senior Community No
Ownership Simple
Miscellaneous Rehabilitated
Disclosures Disclosure Statement, Owner Agent
Special Listing Condition Disclosure Statement, Owner Agent



