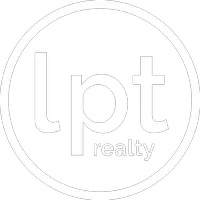
UPDATED:
Key Details
Property Type Condo
Sub Type Condo
Listing Status Active
Purchase Type For Sale
Square Footage 1,881 sqft
Price per Sqft $211
Subdivision Hampshires
MLS Listing ID 10609283
Style Cluster,Townhouse
Bedrooms 3
Full Baths 2
Half Baths 1
Condo Fees $352
HOA Y/N Yes
Year Built 2007
Annual Tax Amount $3,512
Property Sub-Type Condo
Property Description
Location
State VA
County Chesapeake
Area 32 - South Chesapeake
Zoning RMF1
Rooms
Other Rooms 1st Floor BR, 1st Floor Primary BR, Attic, Foyer, PBR with Bath, Pantry, Porch, Utility Closet
Interior
Interior Features Dual Entry Bath (Br & Hall), Fireplace Gas-natural, Skylights, Walk-In Attic, Walk-In Closet, Window Treatments
Hot Water Gas
Heating Forced Hot Air, Nat Gas
Cooling Central Air
Flooring Carpet, Laminate/LVP, Vinyl
Fireplaces Number 1
Equipment Cable Hookup, Ceiling Fan, Gar Door Opener
Appliance Dishwasher, Disposal, Dryer Hookup, Microwave, Gas Range, Refrigerator, Washer Hookup
Exterior
Exterior Feature Patio
Parking Features Garage Att 1 Car, 2 Space, Off Street, Driveway Spc
Garage Description 1
Fence Partial, Wood Fence
Pool No Pool
Amenities Available Clubhouse, Ground Maint, Pool, Sewer, Trash Pickup, Water
Waterfront Description Lake,Pond
View Water
Roof Type Asphalt Shingle
Building
Story 2.0000
Foundation Slab
Sewer City/County
Water City/County
Schools
Elementary Schools Greenbrier Primary
Middle Schools Greenbrier Middle
High Schools Indian River
Others
Senior Community No
Ownership Condo
Disclosures Common Interest Community, Disclosure Statement, Resale Certif Req
Special Listing Condition Common Interest Community, Disclosure Statement, Resale Certif Req

GET MORE INFORMATION





