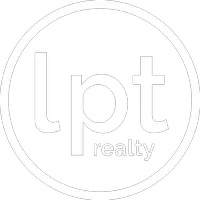For more information regarding the value of a property, please contact us for a free consultation.
Key Details
Sold Price $360,000
Property Type Single Family Home
Sub Type Detached
Listing Status Sold
Purchase Type For Sale
Square Footage 1,551 sqft
Price per Sqft $232
Subdivision Rosemont Forest
MLS Listing ID 10544034
Sold Date 11/22/24
Style Contemp
Bedrooms 3
Full Baths 2
HOA Y/N No
Year Built 1985
Annual Tax Amount $2,900
Property Sub-Type Detached
Property Description
YOUR GOING TO WANT TO STOP HERE FIRST! OPEN FLOOR PLAN WITH CATHEDRAL CEILINGS. 2 PRIMARY BEDROOMS, ONE UP AND ONE DOWN, BOTH BATHROOMS HAVE ALREADY BEEN REMODELED, SO NO NEED TO WORRY ABOUT THAT! DON'T FORGET TO ENJOY YOUR HUGE JACUZZI SPA OUTBACK ON YOUR NEW DECK. THIS HOME HAS BEEN VERY WELL TAKEN CARE OF INSIDE AND OUT OVER THE YEARS. THE OWNERS ARE LOOKING FOR SOMEONE WHO WILL LOVE IT AS MUCH AS THEY DID! CALL TODAY FOR A PRIVATE SHOWING.
Location
State VA
County Virginia Beach
Area 48 - Southwest 2 Virginia Beach
Rooms
Other Rooms 1st Floor BR, 1st Floor Primary BR, Attic, PBR with Bath, Pantry
Interior
Interior Features Cathedral Ceiling, Dual Entry Bath (Br & Hall)
Hot Water Gas
Heating Nat Gas
Cooling Central Air
Flooring Carpet, Ceramic, Vinyl, Wood
Equipment Cable Hookup, Ceiling Fan, Gar Door Opener, Hot Tub
Appliance 220 V Elec, Dishwasher, Disposal, Dryer Hookup, Microwave, Elec Range, Refrigerator, Washer Hookup
Exterior
Exterior Feature Corner, Deck, Storage Shed
Parking Features Garage Att 1 Car, 2 Space, Driveway Spc, Street
Garage Description 1
Fence Back Fenced, Picket, Wood Fence
Pool No Pool
Waterfront Description Not Waterfront
Roof Type Asphalt Shingle
Building
Story 2.0000
Foundation Slab
Sewer City/County
Water City/County
Schools
Elementary Schools Glenwood Elementary
Middle Schools Salem Middle
High Schools Salem
Others
Senior Community No
Ownership Simple
Disclosures Disclosure Statement
Special Listing Condition Disclosure Statement
Read Less Info
Want to know what your home might be worth? Contact us for a FREE valuation!

Our team is ready to help you sell your home for the highest possible price ASAP

© 2025 REIN, Inc. Information Deemed Reliable But Not Guaranteed
Bought with BHHS RW Towne Realty


