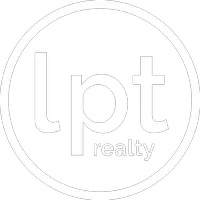For more information regarding the value of a property, please contact us for a free consultation.
Key Details
Sold Price $975,000
Property Type Single Family Home
Sub Type Detached
Listing Status Sold
Purchase Type For Sale
Square Footage 2,976 sqft
Price per Sqft $327
Subdivision Glencoe Crossing
MLS Listing ID 10576100
Sold Date 04/30/25
Style Craftsman
Bedrooms 5
Full Baths 3
Half Baths 1
HOA Fees $50/mo
HOA Y/N Yes
Year Built 2020
Annual Tax Amount $8,611
Lot Size 3.020 Acres
Property Sub-Type Detached
Property Description
Welcome to the perfect blend of luxury and country living in this stunning Stephen Alexander "Appomattox" home. Designed for both comfort and entertainment, the open-concept kitchen and family room ensure you're always part of the fun. Step onto the screened-in porch, featuring Eze-Breeze windows, and take in the views of your private 3-acre retreat. Enjoy endless summer days in the saltwater pool, surrounded by 2,200 sqft of travertine pavers. The detached garage features 1st floor 1/2 bath—ideal for poolside gatherings. The unfinished 2nd floor offers endless possibilities as an income-producing rental, in-law suite, or spacious home office. Plus, the garage boasts its own septic system and tankless water heater for added convenience. You'll love the metal two-stall barn, perfect for horses or mini cows. And with solar panels, instant water heaters, and a Tesla plug, this home offers energy efficiency without compromising on modern comforts.
Location
State VA
County Chesapeake
Area 32 - South Chesapeake
Zoning A1
Rooms
Other Rooms 1st Floor BR, Attic, Fin. Rm Over Gar, Foyer, Garage Apt, PBR with Bath, Pantry, Porch, Screened Porch, Utility Room
Interior
Interior Features Dual Entry Bath (Br & Hall), Fireplace Gas-propane, Primary Sink-Double, Pull Down Attic Stairs, Walk-In Closet, Window Treatments
Hot Water Gas
Heating Heat Pump, Programmable Thermostat, Zoned
Cooling Heat Pump, Zoned
Flooring Carpet, Ceramic, Wood
Fireplaces Number 1
Equipment Cable Hookup, Ceiling Fan, Electric Vehicle Charging Station, Gar Door Opener, Generator Hookup, Security Sys, Water Softener
Appliance 220 V Elec, Dishwasher, Dryer Hookup, Microwave, Gas Range, Refrigerator, Washer Hookup
Exterior
Exterior Feature Barn, Cul-De-Sac, Horses Allowed, Inground Sprinkler, Irrigation Control, Patio, Pump, Well
Parking Features Garage Att 2 Car, Garage Det 3+ Car, Driveway Spc
Garage Spaces 492.0
Garage Description 1
Fence Back Fenced
Pool In Ground Pool
Waterfront Description Not Waterfront
Roof Type Asphalt Shingle
Accessibility Front-mounted Range Controls
Building
Story 2.0000
Foundation Sealed/Encapsulated Crawl Space
Sewer Septic
Water Well
Schools
Elementary Schools Grassfield Elementary
Middle Schools Hugo A. Owens Middle
High Schools Grassfield
Others
Senior Community No
Ownership Simple
Disclosures Disclosure Statement, Resale Certif Req
Special Listing Condition Disclosure Statement, Resale Certif Req
Read Less Info
Want to know what your home might be worth? Contact us for a FREE valuation!

Our team is ready to help you sell your home for the highest possible price ASAP

© 2025 REIN, Inc. Information Deemed Reliable But Not Guaranteed
Bought with Atlantic Sotheby's International Realty


