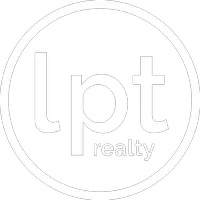For more information regarding the value of a property, please contact us for a free consultation.
Key Details
Sold Price $505,000
Property Type Single Family Home
Sub Type Detached
Listing Status Sold
Purchase Type For Sale
Square Footage 2,452 sqft
Price per Sqft $205
Subdivision Elizabeth River Shore
MLS Listing ID 10573432
Sold Date 05/09/25
Style Transitional
Bedrooms 4
Full Baths 2
Half Baths 1
HOA Y/N No
Year Built 2005
Annual Tax Amount $4,414
Lot Size 7,862 Sqft
Property Sub-Type Detached
Property Description
Welcome to this move-in-ready home at 3448 S Crestline Dr, a beautifully maintained property in a prime location directly across from the Elizabeth River! With its elevated position, this home provides both peace of mind and convenience.
**Key Features and Upgrades:**
soaring ceilings create an open, airy atmosphere.
- Brand new roof (2024) for added peace of mind.
- Covered deck (2021), perfect for year-round enjoyment.
- New stove (2024) and updated appliances, including a refrigerator (2018), dishwasher (2021), washer and dryer (2021), and water heater (2020).stove has a gas hook up
- Spacious backyard, ideal for entertaining, gardening, and relaxation.
- Hot tub and both sheds convey as is. the Seller will either remove the hot tub or offer $2000 cash credit at closing
located just mins from the interstate, this home offers an easy access for commuting.
Location
State VA
County Virginia Beach
Area 46 - Southwest 1 Virginia Beach
Zoning R10
Rooms
Other Rooms Attic, Breakfast Area
Interior
Interior Features Fireplace Gas-natural, Walk-In Closet, Window Treatments
Hot Water Gas
Heating Nat Gas
Cooling Central Air
Flooring Carpet, Ceramic, Laminate/LVP
Fireplaces Number 1
Equipment Gar Door Opener, Hot Tub
Appliance Dishwasher, Dryer, Microwave, Elec Range, Refrigerator, Washer
Exterior
Exterior Feature Deck
Parking Features Garage Att 2 Car
Garage Spaces 420.0
Garage Description 1
Fence Back Fenced
Pool No Pool
Waterfront Description River
View Water
Roof Type Asphalt Shingle
Building
Story 2.0000
Foundation Crawl
Sewer City/County
Water City/County
Schools
Elementary Schools Woodstock Elementary
Middle Schools Kempsville Middle
High Schools Tallwood
Others
Senior Community No
Ownership Simple
Disclosures Disclosure Statement
Special Listing Condition Disclosure Statement
Read Less Info
Want to know what your home might be worth? Contact us for a FREE valuation!

Our team is ready to help you sell your home for the highest possible price ASAP

© 2025 REIN, Inc. Information Deemed Reliable But Not Guaranteed
Bought with Iron Valley Real Estate Hampton Roads


