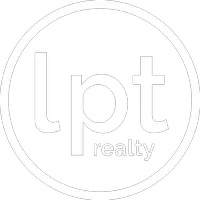For more information regarding the value of a property, please contact us for a free consultation.
Key Details
Sold Price $390,000
Property Type Townhouse
Sub Type Townhouse
Listing Status Sold
Purchase Type For Sale
Square Footage 2,072 sqft
Price per Sqft $188
Subdivision White Hall
MLS Listing ID 10579672
Sold Date 05/29/25
Style Tri-Level
Bedrooms 3
Full Baths 3
Half Baths 1
HOA Fees $121/mo
HOA Y/N Yes
Year Built 2017
Annual Tax Amount $2,622
Lot Size 2,613 Sqft
Property Sub-Type Townhouse
Property Description
Welcome to this charming townhome located in White Hall! This low-maintenance end unit offers three spacious levels, including a first-floor bedroom with full bath. On the second level you will find yourself enjoying the beautiful kitchen with modern upgrades, perfect for entertaining. Right off of the kitchen is the lovely balcony, great for enjoying a cup of coffee in the morning. And in the winter, you can find yourself sitting by your gas fireplace, enjoying the ambiance. Upstairs you will find the primary bedroom with tray ceilings and ensuite. Down the hall is another spacious bedroom with its own bathroom. Right across from you is spacious common area to enjoy. The community also offers a pool, clubhouse, basketball court, tennis court & walking paths. Fiberoptics now available in the neighborhood. Pictures have been virtually staged. This home comes pre-inspected! If you want a rural feel, but still enjoy being in a neighborhood, then come home today to White Hall
Location
State VA
County James City County
Area 119 - James City Co Upper
Zoning R2
Rooms
Other Rooms 1st Floor BR, Attic, Balcony, Foyer, PBR with Bath, Pantry, Utility Closet
Interior
Interior Features Cathedral Ceiling, Fireplace Gas-natural, Primary Sink-Double, Pull Down Attic Stairs, Walk-In Closet, Window Treatments
Hot Water Gas
Heating Nat Gas
Cooling Central Air
Flooring Vinyl, Wood
Fireplaces Number 1
Equipment Ceiling Fan, Gar Door Opener
Appliance Dishwasher, Disposal, Dryer, Dryer Hookup, Energy Star Appliance(s), Microwave, Gas Range, Refrigerator, Washer, Washer Hookup
Exterior
Exterior Feature Deck
Parking Features Garage Att 2 Car, Driveway Spc
Garage Spaces 412.0
Garage Description 1
Fence None
Pool No Pool
Amenities Available Clubhouse, Ground Maint, Playgrounds, Pool, Tennis Cts, Trash Pickup
Waterfront Description Not Waterfront
Roof Type Asphalt Shingle
Building
Story 3.0000
Foundation Slab
Sewer City/County
Water City/County
Schools
Elementary Schools Stonehouse Elementary
Middle Schools Toano Middle
High Schools Warhill
Others
Senior Community No
Ownership Simple
Disclosures Common Interest Community, Disclosure Statement
Special Listing Condition Common Interest Community, Disclosure Statement
Read Less Info
Want to know what your home might be worth? Contact us for a FREE valuation!

Our team is ready to help you sell your home for the highest possible price ASAP

© 2025 REIN, Inc. Information Deemed Reliable But Not Guaranteed
Bought with RE/MAX Capital


