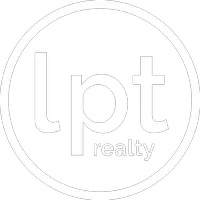For more information regarding the value of a property, please contact us for a free consultation.
Key Details
Sold Price $397,000
Property Type Single Family Home
Sub Type Detached
Listing Status Sold
Purchase Type For Sale
Square Footage 2,176 sqft
Price per Sqft $182
Subdivision Park Place - 187
MLS Listing ID 10579208
Sold Date 06/05/25
Style Traditional,Transitional
Bedrooms 4
Full Baths 3
HOA Y/N No
Year Built 2018
Annual Tax Amount $4,439
Lot Size 5,227 Sqft
Property Sub-Type Detached
Property Description
SPACIOUS 4BR 3 FULL BATH HOME AWAITS ITS NEW OWNERS! GREAT CURB APPEAL, WELL MANICURED FRONT YARD, CUTE PORCH, & MULTI-CAR PRIVATE DRIVE WAY LEADING TO 2 CAR DETACHED GARAGE IS JUST THE START! STEP INTO A WELCOMING FOYER COMPLETE W/LVP FLOORS, BUILT IN BENCH SEATING & COAT RACK! LARGE DOWNSTAIRS FULL BATHROOM & BR THAT CAN BE ALSO BE USED AS PRIVATE OFFICE OR STUDY COMPLETE W/WALK-IN CLOSET. FORMAL DINING ROOM, LARGE WALK IN PANTRY, & LARGE UTILITY CLOSET. OPEN CONCEPT DEN W/GAS FP & KITCHEN FEATURING CENTER ISLAND, GRANITE COUNTERTOPS, SS APPLIANCES, FULL SIZED CABINETS, LVP FLOORS & TONS OF WINDOWS FOR PLENTY OF NATURAL LIGHT! UPSTAIRS FIND THE PLENTY SPACIOUS PRIMARY BR W/VAULTED CEILINGS, GIANT WALK-IN CLOSET, & EN SUITE BATHROOM W/DOUBLE SINK VANITY & OVERSIZED SHOWER. PLUS 2 MORE GENEROUS SIZED BRS, W/WALK-IN CLOSETS, FULL HALL BATHROOM, PULL DOWN ATTIC FOR MORE STORAGE, & FULL LAUNDRY ROOM! PRIVATE FULLY FENCED BACKYARD & PATIO GREAT FOR ENTERTAINING! WELCOME HOME!
Location
State VA
County Norfolk
Area 11 - West Norfolk
Zoning R-11
Rooms
Other Rooms 1st Floor BR, Attic, Foyer, PBR with Bath, Office/Study, Pantry, Porch, Spare Room, Utility Room, Workshop
Interior
Interior Features Bar, Cathedral Ceiling, Fireplace Gas-natural, Primary Sink-Double, Pull Down Attic Stairs, Walk-In Closet, Window Treatments
Hot Water Gas
Heating Nat Gas, Solar
Cooling Central Air
Flooring Carpet, Ceramic, Laminate/LVP
Fireplaces Number 1
Equipment Cable Hookup, Ceiling Fan, Gar Door Opener, Security Sys
Appliance Dishwasher, Disposal, Dryer, Microwave, Gas Range, Refrigerator, Washer
Exterior
Exterior Feature Patio
Parking Features Garage Det 2 Car, Multi Car, Driveway Spc, Street
Garage Spaces 400.0
Garage Description 1
Fence Back Fenced, Privacy
Pool No Pool
Waterfront Description Not Waterfront
Roof Type Composite
Building
Story 2.0000
Foundation Slab
Sewer City/County
Water City/County
Schools
Elementary Schools James Monroe Elementary
Middle Schools Blair Middle
High Schools Granby
Others
Senior Community No
Ownership Simple
Disclosures Disclosure Statement, Pet on Premises
Special Listing Condition Disclosure Statement, Pet on Premises
Read Less Info
Want to know what your home might be worth? Contact us for a FREE valuation!

Our team is ready to help you sell your home for the highest possible price ASAP

© 2025 REIN, Inc. Information Deemed Reliable But Not Guaranteed
Bought with Keller Williams Coastal Virginia Chesapeake


