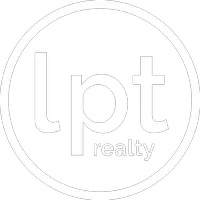For more information regarding the value of a property, please contact us for a free consultation.
Key Details
Sold Price $575,000
Property Type Single Family Home
Sub Type Detached
Listing Status Sold
Purchase Type For Sale
Square Footage 1,855 sqft
Price per Sqft $309
Subdivision Red Mill Farm
MLS Listing ID 10581069
Sold Date 06/09/25
Style Ranch
Bedrooms 3
Full Baths 2
HOA Y/N No
Year Built 1999
Annual Tax Amount $4,317
Lot Size 0.320 Acres
Property Sub-Type Detached
Property Description
Welcome home to this beautifully upgraded 3BR/2BA charmer with a bonus room—perfect for a home office, playroom, or easily a 4th bedroom!
Located on a quiet cul-de-sac in a highly sought-after neighborhood with top-rated schools, this home checks all the boxes. Over the past year,
it's been refreshed top to bottom: new HVAC & heating, fresh paint inside and out, new windows, and new kitchen
appliances that shine! The oversized primary suite attaches to a spacious ensuite bath and a dreamy walk-in closet. Storage galore throughout! Step
outside to one of the largest yards in the neighborhood, complete with a patio, powered shed, and a 2 car garage for all your tools, toys,
and more. With modern upgrades, flexible space, and unbeatable location—this home is everything you've been searching for!
Location
State VA
County Virginia Beach
Area 44 - Southeast Virginia Beach
Zoning R10
Rooms
Other Rooms 1st Floor BR, 1st Floor Primary BR, Attic, Breakfast Area, Foyer, PBR with Bath, Office/Study, Pantry, Porch, Utility Room, Workshop
Interior
Interior Features Bar, Cathedral Ceiling, Fireplace Gas-natural, Primary Sink-Double, Pull Down Attic Stairs, Walk-In Closet
Hot Water Gas
Heating Heat Pump W/A, Nat Gas
Cooling Central Air, Heat Pump
Flooring Carpet, Ceramic, Wood
Fireplaces Number 1
Equipment Backup Generator, Cable Hookup, Ceiling Fan, Gar Door Opener, Generator Hookup
Appliance Dishwasher, Disposal, Dryer Hookup, Microwave, Elec Range, Refrigerator, Washer
Exterior
Exterior Feature Cul-De-Sac, Inground Sprinkler, Patio, Storage Shed, Well
Parking Features Garage Att 2 Car, 4 Space, Off Street, Driveway Spc
Garage Spaces 400.0
Garage Description 1
Fence Back Fenced, Privacy
Pool No Pool
Waterfront Description Not Waterfront
Roof Type Asphalt Shingle
Accessibility Level Flooring
Building
Story 1.0000
Foundation Slab
Sewer City/County
Water City/County
Schools
Elementary Schools Red Mill Elementary
Middle Schools Princess Anne Middle
High Schools Ocean Lakes
Others
Senior Community No
Ownership Simple
Disclosures Disclosure Statement
Special Listing Condition Disclosure Statement
Read Less Info
Want to know what your home might be worth? Contact us for a FREE valuation!

Our team is ready to help you sell your home for the highest possible price ASAP

© 2025 REIN, Inc. Information Deemed Reliable But Not Guaranteed
Bought with Long & Foster Real Estate Inc.


