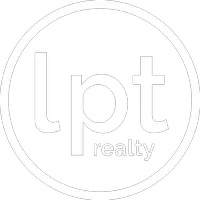For more information regarding the value of a property, please contact us for a free consultation.
Key Details
Sold Price $480,000
Property Type Single Family Home
Sub Type Detached
Listing Status Sold
Purchase Type For Sale
Square Footage 2,421 sqft
Price per Sqft $198
Subdivision Silverwood - 190
MLS Listing ID 10573134
Sold Date 06/02/25
Style Colonial,Craftsman,Transitional
Bedrooms 4
Full Baths 2
Half Baths 1
HOA Fees $29/mo
HOA Y/N Yes
Year Built 2019
Annual Tax Amount $3,454
Lot Size 0.310 Acres
Property Sub-Type Detached
Property Description
Gorgeous two level home in the lovely Silverlake neighborhood in Yorktown. Spacious and open, tons of natural light! Large kitchen with island, upgraded counters and cabinets, and stainless steel appliances. The bright kitchen opens up to the family room and rear deck, excellent for entertaining guests and weekday barbecues. Cozy dining space off the kitchen. Foyer opens into formal living/office space. Luxury vinyl planking and thick carpet throughout the home. Tons of living space. All doors are upgraded three panel shaker style. No detail overlooked. Four large bedrooms and laundry on the upper level. Huge Master Bedroom with walk-in closet and ensuite! Master bath is bright and large with dual vanities and soaking tub! Rear yard backs to trees and includes deck and patio. Gravel pad included on the side to park and extra vehicles. Minutes from historical downtown Yorktown, the beach, and military bases! Book an appointment to see today!
Location
State VA
County York County
Area 113 - York County North
Zoning R13
Rooms
Other Rooms Breakfast Area, Foyer, PBR with Bath, Office/Study, Pantry, Porch, Utility Closet
Interior
Interior Features Primary BR FP, Primary Sink-Double, Pull Down Attic Stairs, Window Treatments
Hot Water Electric
Heating Heat Pump
Cooling Heat Pump
Flooring Carpet, Ceramic, Laminate/LVP
Equipment Ceiling Fan, Gar Door Opener
Appliance Dishwasher, Disposal, Dryer Hookup, Microwave, Elec Range, Refrigerator, Washer Hookup
Exterior
Exterior Feature Deck, Patio, Storage Shed
Parking Features Garage Att 2 Car, Off Street, Driveway Spc
Garage Description 1
Fence Back Fenced, Wood Fence
Pool No Pool
Waterfront Description Not Waterfront
Roof Type Asphalt Shingle
Building
Story 2.0000
Foundation Crawl
Sewer City/County
Water City/County
Schools
Elementary Schools Yorktown Elementary
Middle Schools Yorktown Middle
High Schools York
Others
Senior Community No
Ownership Simple
Disclosures Common Interest Community, Disclosure Statement
Special Listing Condition Common Interest Community, Disclosure Statement
Read Less Info
Want to know what your home might be worth? Contact us for a FREE valuation!

Our team is ready to help you sell your home for the highest possible price ASAP

© 2025 REIN, Inc. Information Deemed Reliable But Not Guaranteed
Bought with Liz Moore & Associates LLC


