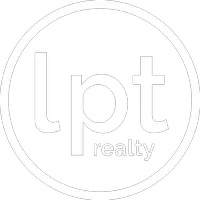For more information regarding the value of a property, please contact us for a free consultation.
Key Details
Sold Price $401,350
Property Type Single Family Home
Sub Type Detached
Listing Status Sold
Purchase Type For Sale
Square Footage 2,036 sqft
Price per Sqft $197
Subdivision Aragona Village
MLS Listing ID 10582856
Sold Date 06/10/25
Style Cape Cod
Bedrooms 4
Full Baths 2
HOA Y/N No
Year Built 1960
Annual Tax Amount $3,656
Lot Size 9,147 Sqft
Property Sub-Type Detached
Property Description
Feel like home & move right into this lovely cape cod style 2-story home in Virginia Beach. Location is everything! Close to bases, Va Beach Town Center, beaches, dining, shopping & more! Enjoy summer cookouts & nights around fire pit in large landscaped front yard or backyard with deck. Modernized touches include updated kitchen w/butcher block countertop, recessed lighting & laundry closet, bathroom vanities & light fixtures. Large family room with built-ins is the spot to relax & entertain. Sellers love the 2-car garage & detached shed for extra storage. The 2 bedrooms down & two bedrooms up offer versatile living spaces. Roof replaced in 2024. First floor painted & carpets cleaned immediately prior to listing.
Location
State VA
County Virginia Beach
Area 41 - Northwest Virginia Beach
Zoning R75
Rooms
Other Rooms 1st Floor BR, 1st Floor Primary BR, Attic, Pantry, Porch, Utility Closet
Interior
Interior Features Fireplace Wood, Walk-In Attic, Window Treatments
Hot Water Gas
Heating Forced Hot Air, Nat Gas
Cooling Central Air
Flooring Carpet, Ceramic, Wood
Fireplaces Number 1
Equipment Cable Hookup, Ceiling Fan, Gar Door Opener, Security Sys
Appliance Dishwasher, Disposal, Dryer, Elec Range, Refrigerator, Washer
Exterior
Exterior Feature Corner, Deck, Storage Shed
Parking Features Garage Att 2 Car, Multi Car, Off Street, Driveway Spc
Garage Spaces 572.0
Garage Description 1
Fence Back Fenced, Chain Link
Pool No Pool
Waterfront Description Not Waterfront
Roof Type Asphalt Shingle
Building
Story 2.0000
Foundation Crawl
Sewer City/County
Water City/County
Schools
Elementary Schools Luxford Elementary
Middle Schools Bayside Middle
High Schools Bayside
Others
Senior Community No
Ownership Simple
Disclosures Disclosure Statement
Special Listing Condition Disclosure Statement
Read Less Info
Want to know what your home might be worth? Contact us for a FREE valuation!

Our team is ready to help you sell your home for the highest possible price ASAP

© 2025 REIN, Inc. Information Deemed Reliable But Not Guaranteed
Bought with Coastal Group Inc.


