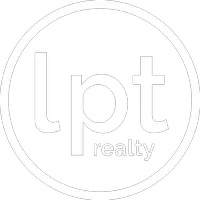For more information regarding the value of a property, please contact us for a free consultation.
Key Details
Sold Price $380,000
Property Type Single Family Home
Sub Type Detached
Listing Status Sold
Purchase Type For Sale
Square Footage 2,054 sqft
Price per Sqft $185
Subdivision Virginia Place - 232
MLS Listing ID 10582135
Sold Date 06/13/25
Style Traditional
Bedrooms 3
Full Baths 2
Half Baths 1
HOA Y/N No
Year Built 2007
Annual Tax Amount $4,614
Lot Size 7,026 Sqft
Property Sub-Type Detached
Property Description
This thoughtfully designed home is packed with smart, functional features throughout. The crawl space includes screened vents, a vapor barrier, a dehumidifier with display by the thermostat, a storage area, and a pullout workstation. The garage offers French cleats for storage, 220V EV charging, and a battery backup for the door. Inside, enjoy a magnetic wall in the kitchen, built-in shelf with charging ports, movable storage in laundry, and hidden storage behind the entry closet wall. Smart locks coded or RFID cards (manuals included), three Nest cameras with hidden wiring, and two Ring doorbells convey. Wall mounts for a TV and sound bar, plus elevated plant or lamp shelves, make cleaning easy for robot vacuums. Two bedrooms share a Jack & Jill bathroom, while the primary ensuite features an oversized shower and jacuzzi tub.
Location
State VA
County Norfolk
Area 11 - West Norfolk
Zoning MF-NS
Rooms
Other Rooms Attic, Breakfast Area, Foyer, PBR with Bath, Pantry, Porch, Utility Room
Interior
Interior Features Dual Entry Bath (Br & Br), Pull Down Attic Stairs, Walk-In Closet, Window Treatments
Hot Water Gas
Heating Forced Hot Air, Nat Gas, Programmable Thermostat
Cooling Central Air
Flooring Carpet, Laminate/LVP, Vinyl
Equipment Ceiling Fan, Gar Door Opener, Jetted Tub, Security Sys
Appliance 220 V Elec, Dishwasher, Disposal, Dryer Hookup, Microwave, Gas Range, Refrigerator, Washer Hookup
Exterior
Exterior Feature Deck, Storage Shed
Parking Features Garage Att 1 Car, Driveway Spc, Street
Garage Spaces 310.0
Garage Description 1
Fence Back Fenced, Decorative, Dog Run
Pool No Pool
Waterfront Description Not Waterfront
Roof Type Asphalt Shingle
Building
Story 2.0000
Foundation Crawl
Sewer City/County
Water City/County
Schools
Elementary Schools Granby Elementary
Middle Schools Blair Middle
High Schools Granby
Others
Senior Community No
Ownership Simple
Disclosures Disclosure Statement
Special Listing Condition Disclosure Statement
Read Less Info
Want to know what your home might be worth? Contact us for a FREE valuation!

Our team is ready to help you sell your home for the highest possible price ASAP

© 2025 REIN, Inc. Information Deemed Reliable But Not Guaranteed
Bought with BHHS RW Towne Realty


