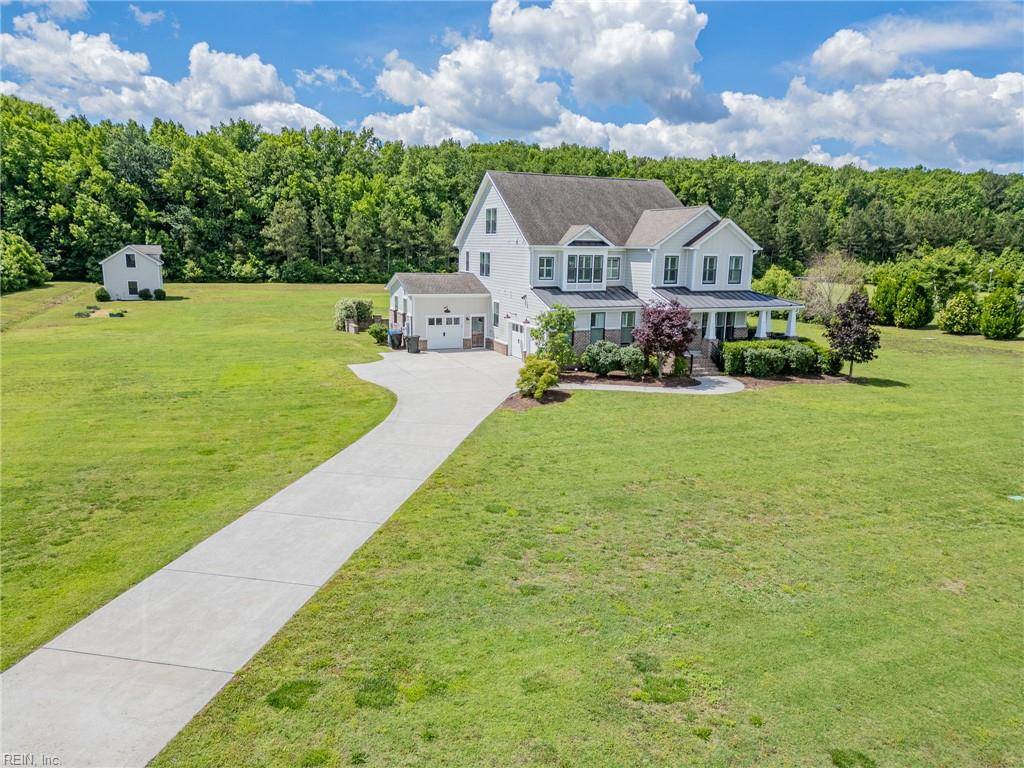For more information regarding the value of a property, please contact us for a free consultation.
Key Details
Sold Price $1,225,000
Property Type Single Family Home
Sub Type Detached
Listing Status Sold
Purchase Type For Sale
Square Footage 4,135 sqft
Price per Sqft $296
Subdivision Pungo
MLS Listing ID 10584849
Sold Date 07/01/25
Style Farmhouse
Bedrooms 5
Full Baths 3
Half Baths 1
HOA Fees $80/mo
HOA Y/N Yes
Year Built 2017
Annual Tax Amount $8,262
Lot Size 3.002 Acres
Property Sub-Type Detached
Property Description
Don't miss out on this stunning 5 bedroom, 3.5 bath custom home situated on 3 acres in the sought after Pungo Ferry Landing. This home is the epitome of luxury with exterior and interior upgrades that will leave you speechless. Step inside to find beautiful engineered hardwood floors, a gourmet kitchen that will make any chef swoon with top of the line appliances including a sub-zero fridge/freezer, Wolf range, and a walk-through pantry. The bright and spacious 3 story floor plan includes a third floor entertainment room or guest suite, while the primary bedroom boasts his and her walk-in closets, a soaking tub, and a custom stand-up shower. Step outside to the private, tree-lined backyard and relax on the back covered porch with surround sound, or utilize the two-level shed for additional storage and gardening needs. With every window offering impressive views, and plantation shutters this home truly has it all. Don't miss out on the opportunity
Location
State VA
County Virginia Beach
Area 44 - Southeast Virginia Beach
Zoning AG2
Rooms
Other Rooms Breakfast Area, Foyer, Loft, PBR with Bath, Office/Study, Pantry
Interior
Interior Features Fireplace Gas-natural, Walk-In Attic, Walk-In Closet
Hot Water Electric
Heating Heat Pump
Cooling Central Air
Flooring Carpet, Ceramic, Wood
Fireplaces Number 1
Appliance Dishwasher, Dryer, Microwave, Gas Range, Refrigerator, Washer
Exterior
Parking Features Garage Att 3+ Car, Oversized Gar, Driveway Spc
Garage Spaces 940.0
Garage Description 1
Fence None
Pool No Pool
Amenities Available Ground Maint
Waterfront Description Not Waterfront
Roof Type Asphalt Shingle,Metal
Building
Story 3.0000
Foundation Crawl
Sewer Septic
Water Well
Schools
Elementary Schools Creeds Elementary
Middle Schools Princess Anne Middle
High Schools Kellam
Others
Senior Community No
Ownership Simple
Disclosures Common Interest Community, Disclosure Statement
Special Listing Condition Common Interest Community, Disclosure Statement
Read Less Info
Want to know what your home might be worth? Contact us for a FREE valuation!

Our team is ready to help you sell your home for the highest possible price ASAP

© 2025 REIN, Inc. Information Deemed Reliable But Not Guaranteed
Bought with BHHS RW Towne Realty


