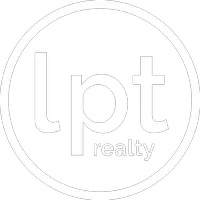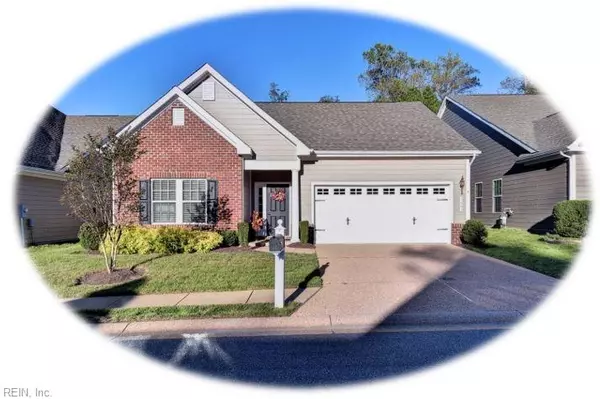For more information regarding the value of a property, please contact us for a free consultation.
Key Details
Sold Price $304,000
Property Type Other Types
Sub Type Detached-Simple
Listing Status Sold
Purchase Type For Sale
Square Footage 1,734 sqft
Price per Sqft $175
Subdivision The Settlement At Powhatan Creek
MLS Listing ID 10224656
Sold Date 09/24/19
Style Ranch
Bedrooms 3
Full Baths 2
HOA Fees $290/mo
Year Built 2012
Annual Tax Amount $2,199
Lot Size 5,009 Sqft
Property Sub-Type Detached-Simple
Property Description
Enjoy one level living with an open concept floor plan in one of the most sought after active 55+ community developments in Williamsburg. Amenities include indoor and outdoor pools, tennis court, fitness center and IT'S MAINTENANCE FREE!! Gourmet kitchen has stainless steel appliances, granite counter-tops, walk-in pantry. Hardwood floors in main living areas, carpet in bedrooms. Master bathroom has large sitting area, walk-in closet and master bath shower has his & her shower heads. Gas fireplace has slate hearth & surround. Washer & Dryer convey. Impeccably maintains. Move-in ready. Seller offering 6,000 decorating allowance with satisfactory offer
Location
State VA
County James City County
Community 117 - James City Co Greater Route 5
Area 117 - James City Co Greater Route 5
Zoning PUD-R
Rooms
Other Rooms 1st Floor BR, 1st Floor Master BR, Attic, Breakfast Area, Foyer, MBR with Bath, Porch
Interior
Interior Features Fireplace Gas-natural, Pull Down Attic Stairs, Walk-In Closet
Hot Water Electric
Heating Forced Hot Air
Cooling Central Air
Flooring Carpet, Ceramic, Wood
Fireplaces Number 1
Equipment Gar Door Opener
Appliance Disposal, Dryer, Dryer Hookup, Microwave, Elec Range, Refrigerator, Washer, Washer Hookup
Exterior
Parking Features Garage Att 2 Car
Garage Description 1
Fence None
Pool No Pool
Amenities Available Clubhouse, Exercise Rm, Ground Maint, Pool
Waterfront Description Not Waterfront
Roof Type Asphalt Shingle
Building
Story 1.0000
Foundation Crawl
Sewer City/County
Water City/County
Schools
Elementary Schools Clara Byrd Baker Elementary
Middle Schools Lois S Hornsby Middle School
High Schools Jamestown
Others
Ownership Simple
Disclosures Disclosure Statement
Read Less Info
Want to know what your home might be worth? Contact us for a FREE valuation!

Our team is ready to help you sell your home for the highest possible price ASAP

© 2025 REIN, Inc. Information Deemed Reliable But Not Guaranteed
Bought with Garrett Realty Partners


